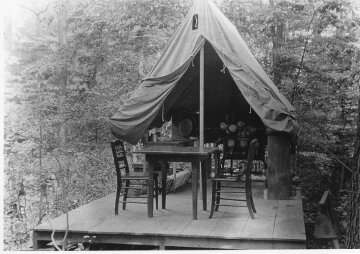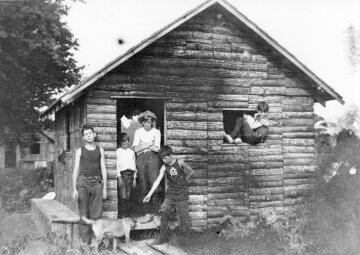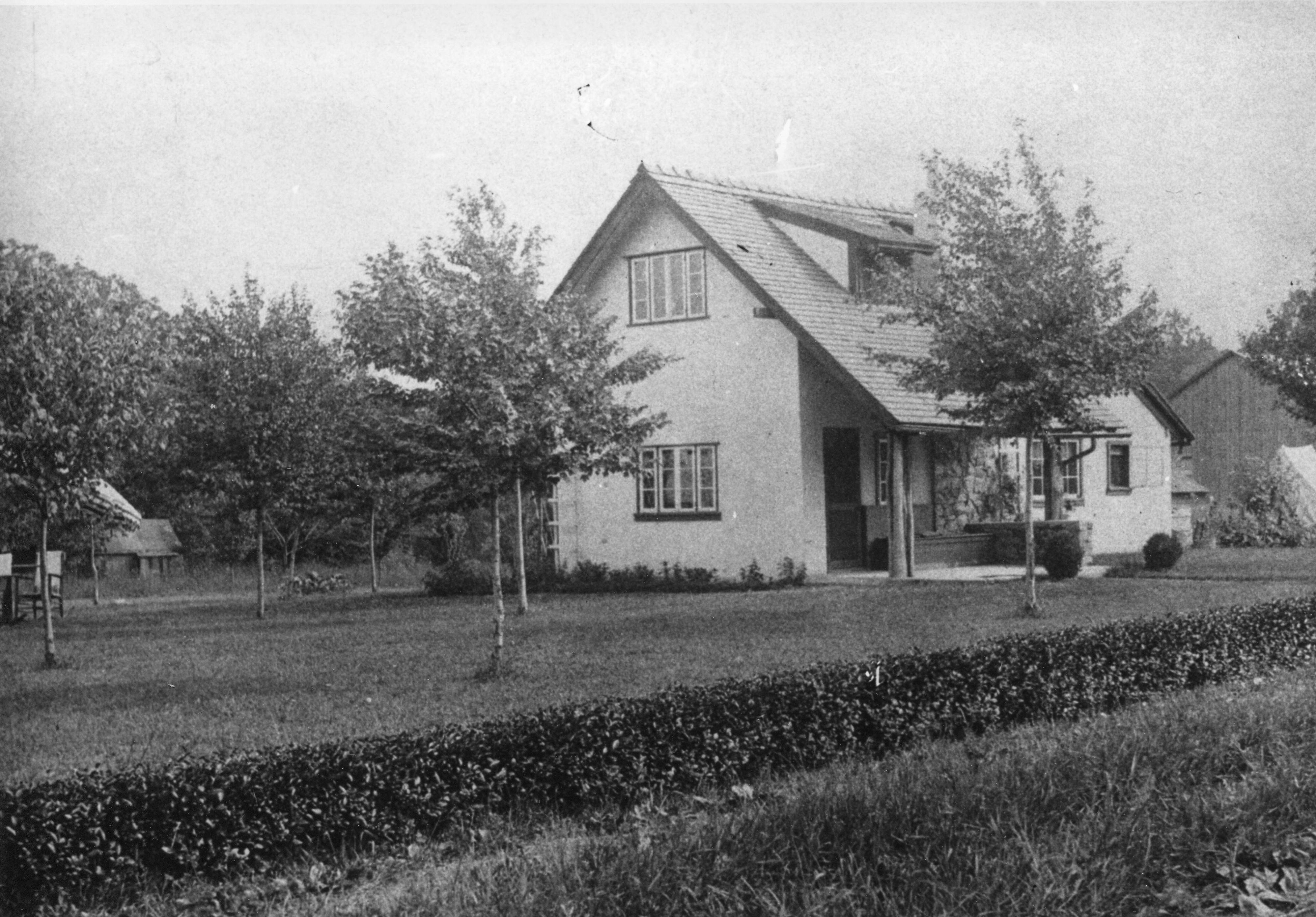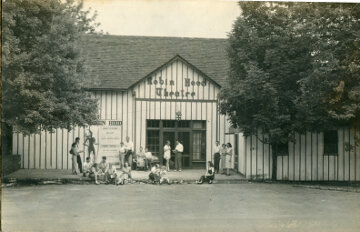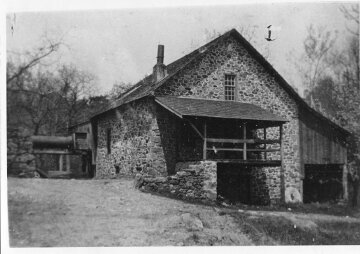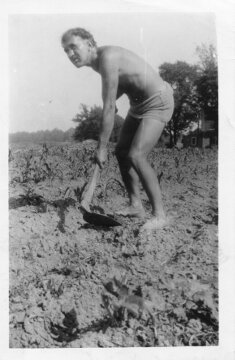The Ardens consist of Arden (c. 1900), Ardentown (c. 1922), and Ardencroft (c. 1930/1950).
Arden
In her thesis, Eliza Harvey Edwards divides the development of Arden into two phases of architectural development: the first, from 1900 to 1908, and the second, from 1909 to 1916.
Arden Phase 1: 1900–1908
During the first phase, Arden functioned primarily as a summer camp or residence for youth and families. Visitors and residents primarily resided in tents or small shacks. Permanent housing, like the original homestead, was cheaply and simply built using local material sourced from the surrounding woods, embodying the tenets of the Arts and Crafts Movement.
Arden Phase 2: 1909–1916
In 1909, Arden received a generous $5,000 donation from Joseph Fels for the purposes of building new housing, requiring that architect Will Price (who designed and lived in the nearby Rose Valley community) design them. What resulted were a series of individual homes, called “Fels cottages,” and other community buildings that, while embodying the same principles espoused during the early years, were sturdier, more refined, and more uniform in style. These cottages were constructed with rough stone foundations, tile roofs, and stucco siding, sometimes with exposed timber.
Ardentown: 1922
In 1922, Ardentown, the area north of Harvey Road and west of the railroad tracks, east of Arden, was developed. Among Ardentown’s most beloved buildings is the theater converted from a barn in 1931. First known as Robin Hood Theatre, in 1969 it came to be known as the Candlelight Music Dinner Theater.
The font of the Robin Hood Theatre sign recalls a gothic style and maintains a gable roof similar to those of Arden buildings. Unlike Gild Hall, however, the barn conversion did not feature stucco siding; instead, the vertical lumber siding was maintained. Across the street from the Robin Hood Theatre lies Ivy Gables, a grand 18th-century structure that now serves as a senior living center.
Another notable structure in Ardentown is the Old Mill, which features stone siding. The Grubb family operated the grist mill until it was taken over by the Harvey family. In 1924, the Arden Water Company purchased the property from the Harveys.
Ardencroft: 1950
Ardencroft began in August 1930 as series of gardens for the purpose of Great Depression-era intensive farming.
In 1950, Don Stephens and others founded 63 acres of farmland on both sides of Veale Road, southwest of Harvey Road. The directors of Ardencroft hoped to make Ardencroft a more welcoming, integrated home for people of color and other minorities.
