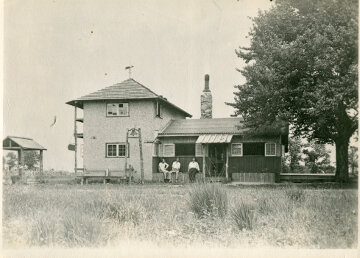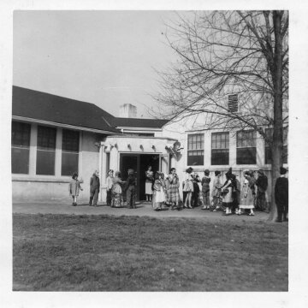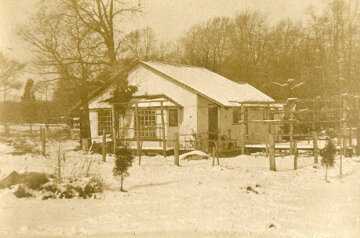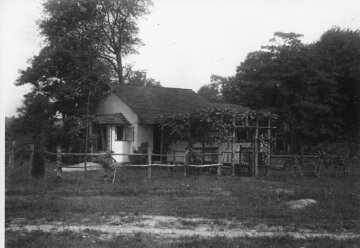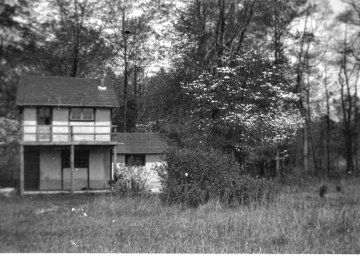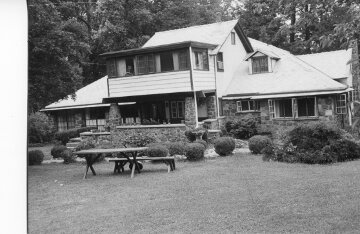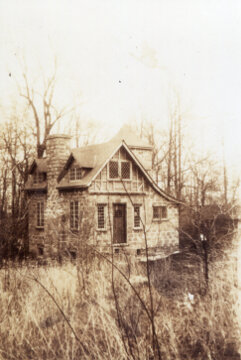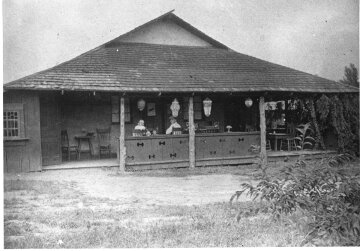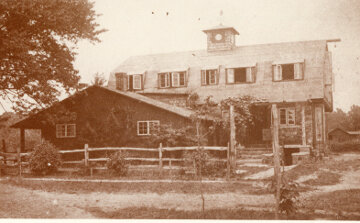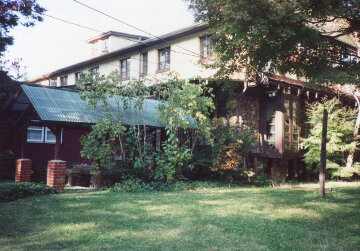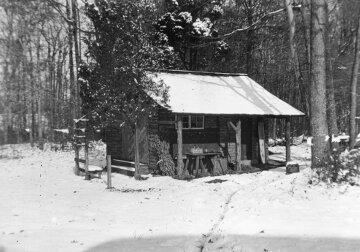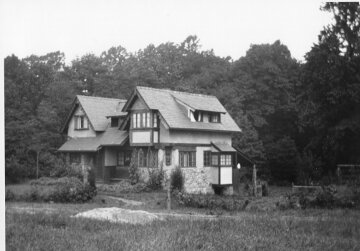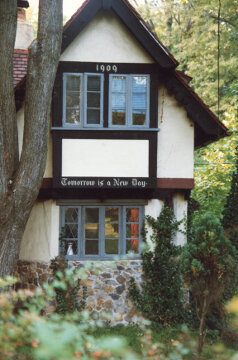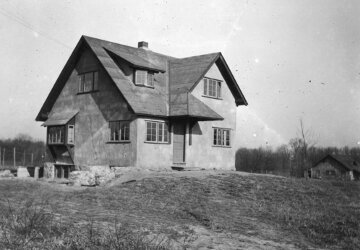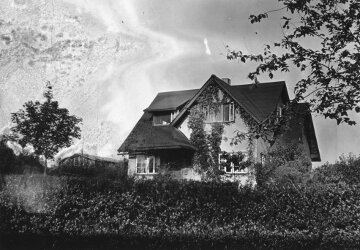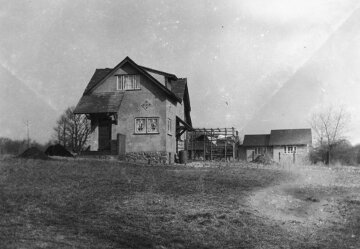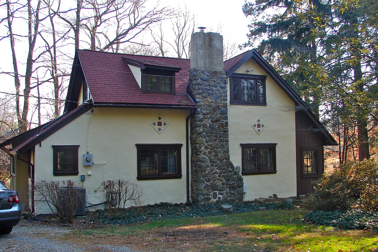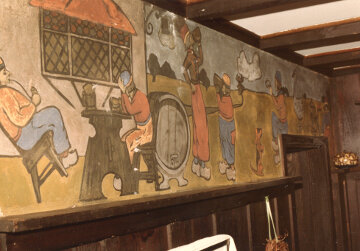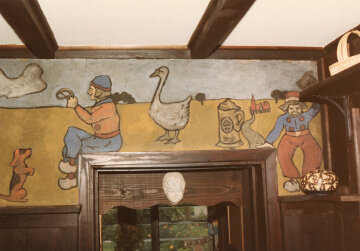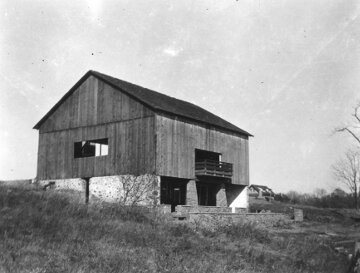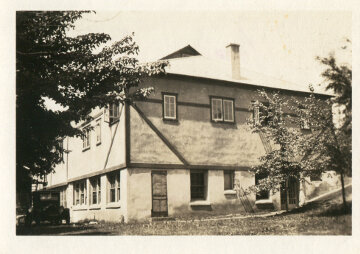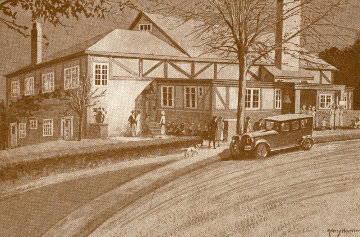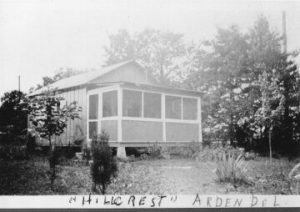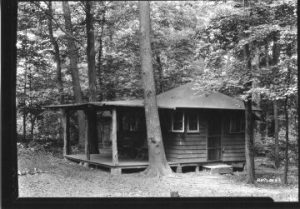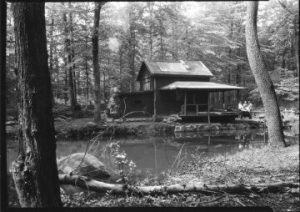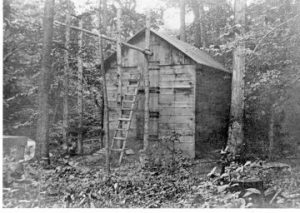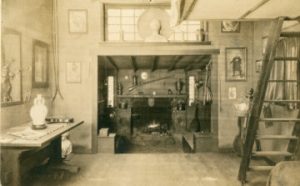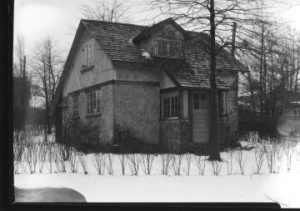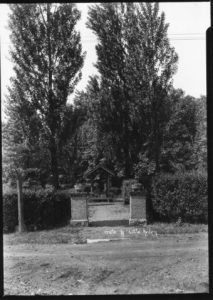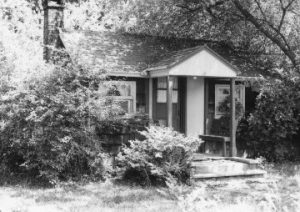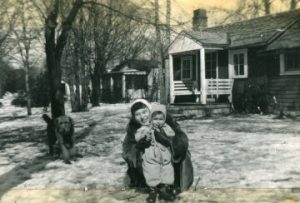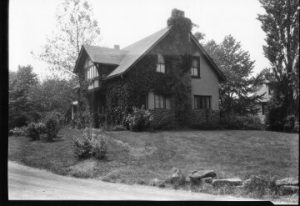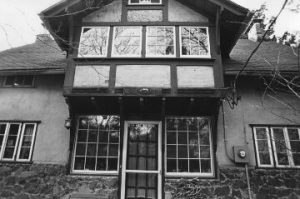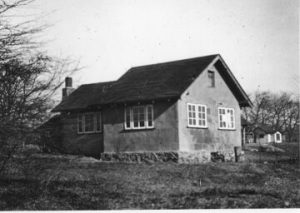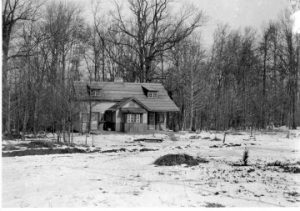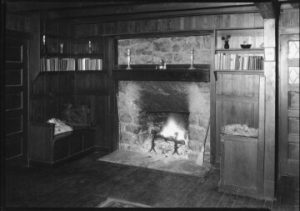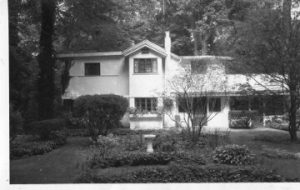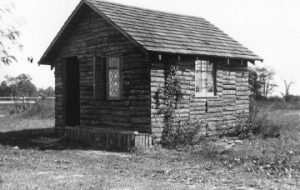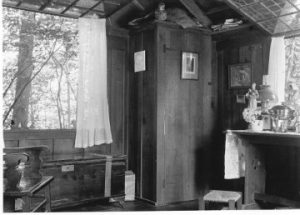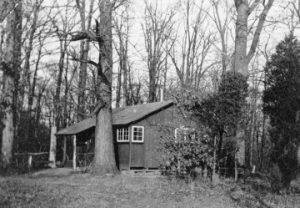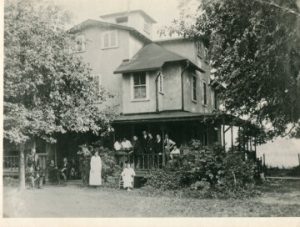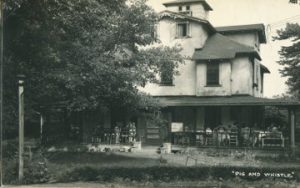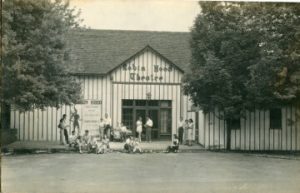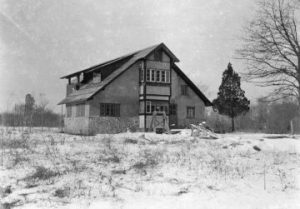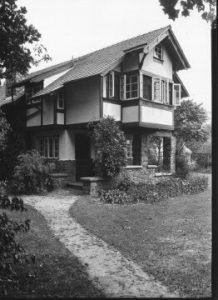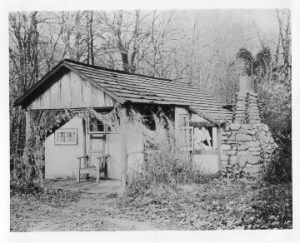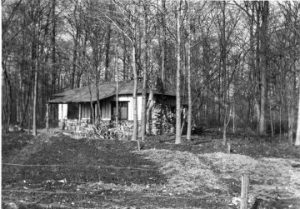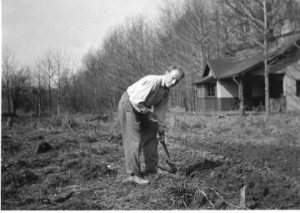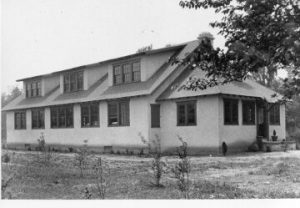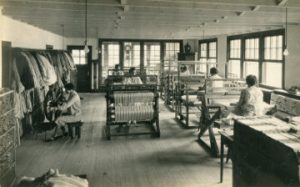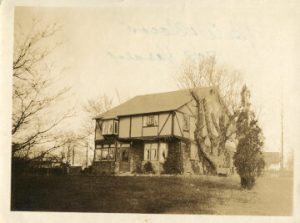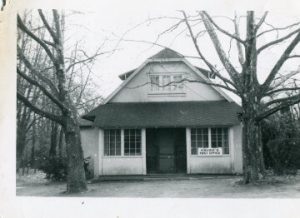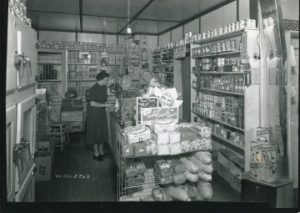Arden Inn (c. 1901)
At the time of its construction, the Arden Inn was the tallest of Arden’s buildings. Communists George and Minnie Newcomb ran the inn, which operated seasonally.
As the first building in Arden with a bathtub, it functioned as a space for bathing and meals for both visitors and residents. Many elements of the Arden Inn promoted a sense of community and social interaction through its architecture and activities: meals (mostly vegetarian) were served family-style, encouraging communal experiences among residents and visitors. In 1907, an open air pavilion was added.
Arden School, Buzz Ware Center (c. 1946)
The first Arden School was completed on the site in 1924. After years of neglect the building gradually deteriorated and finally burned down on March 10, 1945. A new Arden School, designed by local architect Frances Harrison, was opened in 1946. The school was constructed with sliding interior walls and radiant floor heat. In 1952, it was among the first schools in the state of Delaware that eschewed segregation laws.
The Arden School was closed in 1969 after public education was consolidated in the area, though a public kindergarten operated in the space until 1973. For the next two decades, the building was rented by the Wilmington Montessori School. Once the Montessori School moved to a new facility in 1993, the building began its slow transition into a community space.
In the 1970s, the Buzz Ware Village Center (named after the resident artist and Ardencroft co-founder) opened. Currently “The Buzz” houses a coffee house, art exhibits and classes, and the ACRA Summer Camp for the children of the Arden.
Admiral Benbow, Saint’s Rest (c.1901)
As one among many buildings with fanciful and whimsical names, the Admiral Benbow took its name from Robert Louis Stevenson’s Treasure Island (1882).
Originally named Saint’s Rest, this house was built by Frank Martin of the Will Price Architectural Firm. Martin sold it in 1902. Founder Frank Stephens purchased it as a gift for his children Don and Margaret Stephens.
This house is an excellent example of Arden’s occasional decorative architecture that promoted harmony between the community and nature: trellises encouraged the growth of vines, thereby rooting the house to the earth.
The Brambles (c. 1901, renovated 1910)
Built by George Leach, Harry Vanderer, and Frank Stephens, the Brambles was originally owned by the Louis Cohen Family.
In 1902, Ella Reeve “Mother” Bloor settled this house with her second husband Dick Cohen. The two spent the first-ever winter in Arden at this site in 1905. In her memoirs, Bloor called the house a “shack” built with a mere eighty dollars. In 1910, the new owner Frank Downs renovated the site significantly, adding two wings on either side with overhanging eaves and a stone base.
The fragile timber holding up the porch was replaced by sturdier rough stone piers, keeping with the same design and architectural style of other Will Price buildings at this time. He also updated the house by adding running water. The Single Tax Office was located on or near the Brambles.
The Castle, Marcellus Mansion (c. 1923)
The Castle, or Marcellus Mansion, is an example of the way that functionality has pervaded Arden’s architectural developments.
Built in 1923, this structure has undergone many years of changes. Like many other buildings constructed after 1908, the Castle features a stone chimney, stucco siding, and exposed timber, in the style of other Arts and Crafts homes modeled on the style of England and the Netherlands.
The Cooler (c. 1913)
Operated by Edna Fritz, the Cooler housed an ice cream parlor, tea room, and gift shop.
With its covered porch open to Miller Lane, the location fostered casual socializing among artisans and other residents. Later, the open porch was closed, and the Cooler housed Martha Rhodes’s weaving studio from 1923 to 1925.
The Red House and the Craft Shop (c. pre-1902 and 1913)
The Red House and Craft Shop are two connected buildings that served as important community, craft, and economic centers for the Ardens.
Frank Stephens named the Red House after William Morris’s house of the same name, in Kent, England. The materials used in the Red House illustrate the ways in which residents used local materials and crafts. For example, the front door is hung on iron hinges from the Arden Forge with a handcrafted iron hanging lantern to greet guests.
Construction of the Craft Shop began in 1913 as a critical step in helping residents to stay year round by earning income from their crafts. Previously residents returned to the city in the fall and winter to earn wages, only staying in Arden for the warm summer months. The Craft Shop’s gambrel roof was constructed quickly, using poplar and oak timber from the Arden Woods. Like other Arden buildings from the same era, the Craft Shop had a concrete foundation and a half-timber and stucco exterior.
The Red House and the Craft Shop has served Arden in a number of different capacities over the years in addition to being the first community gathering space. The building was the original home of the Arden Club and in 1920 became the first state-sanctioned elementary school. But that’s not all. The building has also housed a bakery, craft and woodworking shops, and Frank Stephens’ art studio and office.
The Craft Shop closed in 1936. Since 2004, the buildings serve the community as the Arden Craft Shop Museum and the Bernie Schwab Community Room. During the summer, the Shakespeare Gild prepares for performances in the community room before making the traditional walk on Patros’ Path across the Arden Green to the Frank Stephen’s Memorial Theater.
The Original Homestead (c. 1900)
Founder Frank Stephens built the original homestead for himself and his wife Eleanor in 1900, shortly after purchasing the Derrickson Farm.
Although the home has undergone a number of changes since its first construction, it began as a small, one-story single-room house with a low roof. In keeping with Arden’s promotion of harmony between themselves (or their homes) and nature, the original homestead’s porch connected the indoors and outdoors. The house also featured casement windows, promoted by Arts and Crafts designers and activists William Morris and Gustav Stickley (for more information, see Architecture in the Ardens). These windows were ideal for Arden homes because allowed for more air and light than other window designs. As evidence of the sharing between artists and space, the stained glass windows in the homestead were believed to be made by Elena J. Darling for Frank Stephens.
Founder’s House, Second Homestead (c. 1909)
While still maintaining Arden’s craftsman style and miniature size, the Second Homestead is more refined and decorated than the original Homestead. Designed by Will Price, the Founder’s House was built directly in front of the original Homestead by the community. The house served as the summer home of Frank and Eleanor Stephens.
Many elements of the Founder’s House separated it from the humble Original Homestead and aligned it with Arden’s newer buildings with its tile roof, hollow tile construction, and permanent stone foundation. The house faces south, allowing for a great deal of light to enter the home. A central fireplace faces the front door, inviting guests to join in conversation and socializing.
While the first floor featured a small, though open floor plan, the double-gabled roof sat atop two rooms on the second floor. One of the best known traits of the Founder’s House, however, is the optimistic inscription carved in the front: “Tomorrow is a New Day.”
Friendly Gables (c. 1909)
The first of the cottages built with funds from Joseph Fels, the Friendly Gables housed Alice and Fred Steinlein, who moved a print shop to the basement.
In designing the home (per Fels’ instructions), William Price replicated the Hetzel House he had designed in Arden’s sister artist community in Rose Valley, Pennsylvania.
Similar to other houses constructed during the second phase, the Friendly Gables featured an open floor plan, a front door-facing fireplace, exposed timber, and a front door held by heavy hinges created at Arden Forge.
The Green Gate, Lulu Clark House (c. 1909)
The second of the so-called “Fels cottages,” this small stuccoed house was built in 1909 for Lulu Clark.
Like other Fels cottages, the house features tile, which is decorative but relatively inexpensive, thus aligning with Arden’s philosophy of eschewing garish and expensive designs.
However, the distinctive tile design seen on Green Gate recalls many buildings in Price’s community of Rose Valley, and is the only of its kind in Arden. Another unique feature of Green Gate is the large mural that wraps around the walls above the wainscoting, painted by 16-year-old Buzz Ware.
Ware’s mural is another example of the ways in which community members’ crafts, talents, and labor were shared among them and their homes. In addition, the house’s ironwork, as in other structures, was provided by Arden Forge, and the leaded windows were created by fellow Arden residents.
Gild Hall (c. pre-1900, renovated 1909–1910)
The Gild Hall began as a barn on the original Derrickson farm. Frank Stephens and Will Price had initially kept the Derrickson farm structures as repayment for their contributions to the land purchase.
By 1909, the community had outgrown the Red House as a community center, so the Ardenfolk gave $2,700 and their labor to convert the barn into a useful space for the Arden Club. A stucco and rough stone addition was placed on the northwest side to house the club’s library. Two fireplaces were also added. The structure retains many of its original materials including the hewn oak frame, the rough stone foundation, and the gable roof. Elementary classes were also held in Gild Hall between approximately 1920 and 1924, and then again from 1945 to 1947.
Gild Hall has two large multipurpose spaces known as the Upper Gild Hall and the Lower Hall. These halls are used primarily by the community, but have been given new life as a successful concert venue and rental space for non-Ardenfolk. The exterior amphitheater of the Moonlight Theater can be found on the side of Gild Hall. The Swim Gild’s swimming pool sits behind Gild Hall.
Hillcrest
This structure, simply labeled “Hillcrest,” is an unfortunate example of homes in the Ardens that have been converted, razed, or more importantly, forgotten. We at the Arden Craft Shop Museum depend greatly on the community to document your history. If you have information on this or any of the buildings and homes in the Ardens, share your story with us!
The Hurlong Camp (c. 1910)
This early Arden structure was the summer residence of Philadelphia dentist, Herman “Doc” Hurlong and his wife, lawyer and suffragette, Lena Hurlong. Like many early residents, the Hurlongs lived in a collection of tents on the leasehold. The cabin was originally a storage shed for clothes until it was converted into a more permanent home.
The Ice House (pre-1900; converted in 1919)
This home on the Naaman’s Creek began as an actual ice house for the Derrickson farm. Though the woodlands were supposed to remain undeveloped in the original plan of the Arden community, Italian artist Marcus Aurelius Renzetti was permitted to convert the structure into a home. The secluded cabin remained in the family for the next century. After the home’s final resident, blacksmith Pete Renzetti, moved out in the early 2000s, the house was razed and another home was built on the foundation.
Little Arden
To minimize land rents and to house workers from the Craft Shop, a small cluster of four cottages were grouped together on a single triangular parcel outlined by Stile Path, Millers Road, and Lower Lane. This parcel is known as “Little Arden.” Of the four homes on this parcel, only Rest Harrow remains largely unchanged. The New England style ‘saltbox’ home has a projecting vestibule and small central dormer, a feature common to early Arden homes. A swirl of plaster decorates the underside of the eaves and along the roof of the vestibule, as well as large casement windows of various sizes.
The Little Roosevelt
The Lodge (c. 1910)
This home was built with funds provided to the community by Joseph Fels and under the guidance of architect Will Price. Along with the other “Fels Cottages,” The Lodge is an example of the more substantial and permanent structures erected during the second phase of development that began in 1909. Like the Rest Cottage, Friendly Gables and The Founder’s House, The Lodge was constructed of hollow tile and plaster.
Though dormers appear on many homes from this time, the broad central dormer is a unique feature of The Lodge. Along with the two chimneys on the east and west ends, the central dormer creates a symmetrical facade. The row of vertical windows is a decorative touch common to the “Fels Cottages,” as well a The Founder’s House. The cottage was built for Elena J. Darling, an artist who worked with stained and leaded glassware. She took up residence in the home in 1914.
The Lonesome Pine (c. 1908)
Though little is known about the home, Lonesome Pine is an excellent example of the small cottages built during the second phase of development.
The Jungalow, The Mary Bruce Inn (c. 1911)
Shortly after the Helicon Home Colony, Upton Sinclair’s New Jersey Utopian experiment, burnt to the ground, Sinclair moved to a tent on a parcel facing the Village Green. One winter in the tent convinced Sinclair to commission a house on his lease hold.
Though not a William Price design, Upton Sinclair’s home was designed by Frank Stephens in a style like the Arden homes built at the time. Soon after it was built, Arden residents referred to the home as “The Junalow,” a cheeky nod to the book that made Sinclair famous.
Sinclair describes the bungalow in his autobiography as:
Painted brown on the outside, and stained on the inside. There was a living room in the front with an open fireplace and a chimney that smoked. High on the wall, a shelf ran all the way round and held most of my books. In the rear was one small bedroom, and a still smaller kitchen, plus a bathroom without plumbing. Upstairs was an attic that I planned someday to make two rooms. We moved in, feeling most luxurious after the tents. Next door was a one-room cabin belonging to Scott Nearing; I rented it for a study, and so had everything of a material nature that a man of letters could desire.
Despite having spent $2,600 on the house ( a bit more than the estimate given by Stephens), Sinclair only stayed for a short time and never did split the attic. The house has since been greatly altered and is now referred to as the “Mary Bruce Inn.” The Threefoot family now calls it home.
The Monastery (c. 1905, renovated in 1908)
In 1909, after the short-lived boys’ camp program closed, Don Stephens (son of founder, Frank) began to convert the rustic cabin into a home. Arden resident, Buzz Ware designed leaded glass windows featuring two seated monks. The windows were made by artist Elena J. Darling.
Owl’s Nest (c. 1900)
This bungalow was the third home built in Arden. Alexander Bower, a painter and original owner, lent his name to the home, which was known as “Bower’s Bower.” After Bower left for Maine in 1914, new owner William Irwin renamed it “The Owl’s Nest” to honor a family of owls who made their home nearby. Once a sculpture of an owl was mounted near the cabin, the family of owls quickly departed.
Though it is difficult to see from black and white photographs, the bungalow was painted green with touches of peacock blue and white windows.
Pig-n-Whistle – Spreading Oak (c. 1910)
The Spreading Oak, named for the grand tree off its porch, was built at the intersection of Miller’s Road and Lower Lane. Louise Kumme ran the sixteen-room guesthouse, though she did not serve meals and sent guests to Arden Inn for sustenance.
Sometime before the 1940s, Edith Hazel Stephens and the Pig-n-Whistle moved in. During the summer of 1948, actor Anthony Perkins stayed at the Pig-n-Whistle while performing at the Robin Hood Theatre. The business was closed by a fire and razed in the early 1960s.
Robin Hood Theatre
The original Harvey Barn saw new life in 1931 when it opened as the Robin Hood Theatre. Plays were performed on its stage until the 1966. After a short stint at a movie theater, the building once again became a theater. Julian Borris and John O’Toole overhauled the building and in 1969 the new Candlelight Music Theatre opened. The first production was “A Funny Thing Happened on the Way to the Forum” and has been open ever since.
Rest Cottage (c. 1910)
The Rest Cottage is another of the “Fels Cottages” designed by William Price during the second phase of development. Joseph Fels donated $5,000 to construct solid and permanent homes that would improve the aesthetics of Arden. Fels stipulated the homes he sponsored “should be permanent and artistic in character with stone foundations and cellars, hollow brick and concrete walls and above all, literally, the red tiled roofs so beautiful in the scenery of England and the Netherlands.” These improvements were to help the community appear more stable and give credibility to Arden’s social mission.
The Rest Cottage included the recommendations by Fels. Like The Lodge and Green Gate, The Rest Cottage featured half-timbering decoration, barge boards, overhanging eaves, a stucco finish, and a rough stone foundation. This house is characterized by its broad sloping gabled roof and recessed front porch. A band of casement windows were placed on all four sides of the house. Margaret Stephens and Harold M. “Hal” Ware lived in this home after their marriage in 1912.
The Roserie (c. 1900)
This tiny cabin has been known as both The Bug House and The Roserie. Although the reasons for the former moniker are lost to time, oral tradition has it that the home was named in honor of the two early residents, both named Rose. The house was located on 1901 Woodland Lane.
Scott Nearing’s Cabin (c. 1908)
Though Arden was founded primarily as a single tax experiment, the small village attracted settlers with variety political and social ideologies. The economist and ‘back to the land’ evangelist Scott Nearing was perhaps one of Arden’s most famous radicals. Nearing moved to Arden in 1908 and taught economics and sociology at the Wharton School of Business and Swarthmore College in Pennsylvania. During his time in Arden, Nearing wrote many books on the “new economics” that led to dismissal from his teaching positions in 1915. After being thrust into the spotlight after his very public discharge from teaching, Nearing moved to New York City.
The Weave Shop
In 1925, Bostonian Mildred Noyes purchased a weaving business from Maude Rhodes. Under Noyes the Arden Weave Shop dramatically expanded production and employed ten weavers and dressmakers. Most of these employees lived outside of Arden and commuted into the village by shuttle. The business closed shortly after Mildred Noyes and Herbert Mason purchased the Curtis Paper Company in Newark, Delaware in 1936.
The Willows, Derrickson Farmhouse
The building rechristened “The Willows” began as the farmhouse on the original 162 acres Derrickson Farm. Famously crowned “the ugliest house in the United States” by Frank Stephens, the house was renovated shortly after the land purchase.
Woolery’s Store, Arden Post Office (c. 1904)
One of the earliest businesses in Arden, Robert Woolery’s grocery was opened sometime before 1910. During the 1930s, Woolery’s helped many of its neighbors survive the Great Depression by extending store credits. Robert Woolery also served as post master for the community until 1952.
